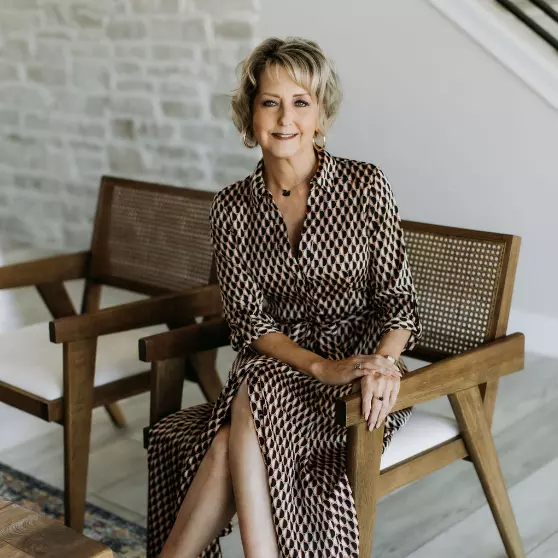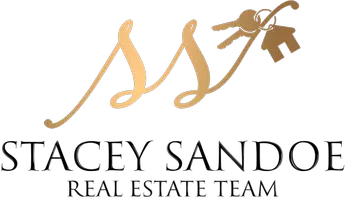Bought with The Schrock and Cagney Team • The Agency
$2,850,000
$2,889,000
1.3%For more information regarding the value of a property, please contact us for a free consultation.
4 Beds
3 Baths
3,328 SqFt
SOLD DATE : 09/24/2025
Key Details
Sold Price $2,850,000
Property Type Single Family Home
Sub Type Single Family Residence
Listing Status Sold
Purchase Type For Sale
Square Footage 3,328 sqft
Price per Sqft $856
MLS Listing ID 325063811
Sold Date 09/24/25
Bedrooms 4
Full Baths 3
Construction Status Updated/Remodeled
HOA Y/N No
Year Built 1988
Lot Size 1.730 Acres
Property Sub-Type Single Family Residence
Property Description
A truly magical Boulevard Heights retreat. Rustic luxury and charm on 1.73 organically manicured acres of peaceful Westside nature. Grand entry with winding staircase, remodeled kitchen, hardwood floors, and a thoughtfully designed library with rolling ladder & custom fireplace. Main-level bedroom with ensuite bath offers flexibility for guests or multi-gen living. Three more bedrooms & two full baths upstairs includes a spacious primary suite w/walk-in closet and a convenient laundry room. Meandering garden paths lead to a filtered freshwater swimming pond with gunite epoxy liner, built-in spa, cooking cabin featuring a full kitchen with 4-burner Wolf range, and plumbed water closet. Airstream guest quarters connected to utilities allows for glamping at home. Enjoy your fenced and irrigated flower & vegetable garden, blooming bee garden, and a gated area perfect for raising animals or other small-scale farming projects. When exploring the land you'll find a redwood grove sitting area, peek-a-boo slide, and a hidden trampoline play area. Whole house RO water treatment, natural gas powered stand-by generator, ChargePoint EV charger, eight 2.27kw solar panels, newer windows, premium lambs wool attic insulation, and much more. Low-VOC in home and Airstream.
Location
State CA
County Sonoma
Community No
Area Petaluma West
Rooms
Dining Room Formal Area
Kitchen Breakfast Area, Granite Counter, Island, Island w/Sink
Interior
Interior Features Cathedral Ceiling, Formal Entry
Heating Central, Fireplace Insert, Gas
Cooling Ceiling Fan(s), Central
Flooring Carpet, Tile, Wood
Fireplaces Number 1
Fireplaces Type Den, Gas Log, Insert
Laundry Dryer Included, Inside Room, Upper Floor, Washer Included
Exterior
Parking Features Attached, Garage Door Opener, Garage Facing Front, Interior Access, Side-by-Side, Uncovered Parking Spaces 2+
Garage Spaces 8.0
Fence Fenced, Wood
Pool Built-In, Gas Heat, Gunite Construction
Utilities Available Electric, Natural Gas Connected, Public, Solar
View Hills, Mountains, Ridge
Roof Type Composition
Building
Story 2
Foundation Concrete Perimeter
Sewer Septic System
Water Public, Water District
Level or Stories 2
Construction Status Updated/Remodeled
Others
Senior Community No
Special Listing Condition None
Read Less Info
Want to know what your home might be worth? Contact us for a FREE valuation!

Our team is ready to help you sell your home for the highest possible price ASAP

Copyright 2025 , Bay Area Real Estate Information Services, Inc. All Right Reserved.
GET MORE INFORMATION

REALTOR® | Lic# 01860298

