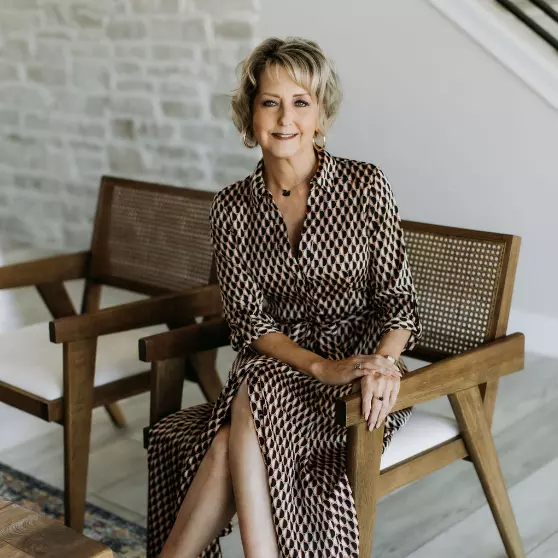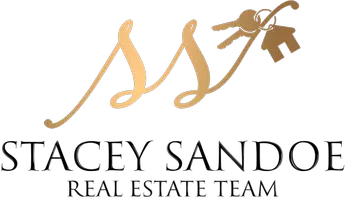Bought with Josh Huff • RE/MAX Gold - Selzer and Associates
Jeniffer Sobbizadeh • 01340273 • RE/MAX Gold - Selzer and Associates
$985,000
$1,049,000
6.1%For more information regarding the value of a property, please contact us for a free consultation.
4 Beds
4 Baths
3,000 SqFt
SOLD DATE : 08/29/2025
Key Details
Sold Price $985,000
Property Type Single Family Home
Sub Type Single Family Residence
Listing Status Sold
Purchase Type For Sale
Square Footage 3,000 sqft
Price per Sqft $328
MLS Listing ID 325030611
Sold Date 08/29/25
Bedrooms 4
Full Baths 3
Half Baths 1
Construction Status Updated/Remodeled
HOA Fees $91/ann
HOA Y/N No
Lot Size 0.750 Acres
Property Sub-Type Single Family Residence
Property Description
The epitome of west-side living meets quality craftsmanship in a serene setting. Positioned in a prominent and private location within the prestigious Park West Estates gated community, this refined residence includes approximately 3,000 sqft of living space on a gorgeous .75-acre lot, with stunning oaks and native vegetation. Incredible vistas are present from the interior and exterior living spaces. The main level of the residence offers open concept living, with a well-appointed kitchen, featuring a 5-burner professional series Frigidaire gas range, wall mounted pot filler, island and formal dining area. Beyond the kitchen, the spacious living room opens to extensive decking, capturing panoramic views. A warming gas fireplace and radiant heat throughout the main level create a cozy atmosphere. There are 4 bedrooms in total, with 3 on the upper level & 1 on the main level. 3 of the 4 bedrooms are en suite and offer private access to outdoor spaces. A 3-car garage with conditioned bonus room rounds out the residence. The premier west-side location delivers the convenience of being within minutes of Ukiah's parks, golf course and amenities, while maintaining a sense of peace & privacy.
Location
State CA
County Mendocino
Community No
Area Ukiah
Rooms
Dining Room Dining Bar, Formal Area
Kitchen Island, Island w/Sink, Marble Counter, Pantry Closet
Interior
Heating Central, Gas, Radiant
Cooling Ceiling Fan(s), Central, MultiZone
Flooring Carpet, Tile
Fireplaces Number 1
Fireplaces Type Gas Piped, Gas Starter, Insert, Living Room, Wood Burning
Laundry Dryer Included, Gas Hook-Up, Inside Room, Washer Included
Exterior
Exterior Feature Balcony
Parking Features Attached, Garage Facing Front, Private
Garage Spaces 5.0
Utilities Available Electric, Internet Available, Natural Gas Connected, Public, Sewer Connected, Underground Utilities
View Golf Course, Panoramic, Valley
Building
Story 3
Foundation Slab
Water Public
Architectural Style Contemporary, Mediterranean
Level or Stories 3
Construction Status Updated/Remodeled
Others
Senior Community No
Special Listing Condition Offer As Is
Read Less Info
Want to know what your home might be worth? Contact us for a FREE valuation!

Our team is ready to help you sell your home for the highest possible price ASAP

Copyright 2025 , Bay Area Real Estate Information Services, Inc. All Right Reserved.
GET MORE INFORMATION

REALTOR® | Lic# 01860298

