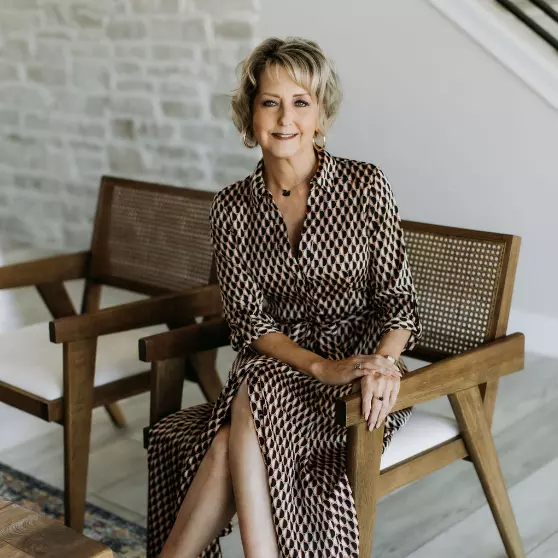Bought with Jennifer L Salas • Red Oak Realty
$1,160,000
$1,150,000
0.9%For more information regarding the value of a property, please contact us for a free consultation.
3 Beds
2 Baths
2,153 SqFt
SOLD DATE : 05/21/2025
Key Details
Sold Price $1,160,000
Property Type Single Family Home
Sub Type Single Family Residence
Listing Status Sold
Purchase Type For Sale
Square Footage 2,153 sqft
Price per Sqft $538
MLS Listing ID 325024327
Sold Date 05/21/25
Bedrooms 3
Full Baths 2
Construction Status Original,Updated/Remodeled
HOA Y/N No
Year Built 1997
Lot Size 10,271 Sqft
Property Sub-Type Single Family Residence
Property Description
Tucked away on a desirable court in one of Benicia's most sought-after neighborhoods, this stunning single-story home offers 3 bedrooms and 2 baths with thoughtful upgrades throughout. Vaulted ceilings and plantation shutters create a bright and airy ambiance, while hickory engineered hardwood floors add warmth and sophistication. The remodeled kitchen is a chef's dream, featuring a massive 4'6" x 10' island with white quartz countertops, stainless steel appliances, a large pantry, and an extended eat-in area. A 10' sliding glass door floods the space with natural light and offers seamless access to the backyard. The family room boasts a custom-built entertainment center and gas fireplace, perfect for entertaining or relaxing. The primary suite includes custom-built cabinets and drawers, plus a generous walk-in closet. One of the secondary bedrooms is enhanced with French doors and a versatile Murphy bed, desk, and bookshelves. Designed for both beauty and functionality, the fully landscaped front and backyards feature outdoor lighting, irrigation, stamped concrete and paver patios, artificial turf, and a natural gas connection for a BBQ. This is a rare opportunity to own a beautifully upgraded home in an unbeatable location!
Location
State CA
County Solano
Community No
Area Benicia 1
Rooms
Family Room Cathedral/Vaulted
Dining Room Dining/Living Combo
Kitchen Breakfast Area, Island, Kitchen/Family Combo, Pantry Closet, Quartz Counter
Interior
Heating Central, Fireplace(s)
Cooling Central
Flooring Wood
Fireplaces Number 1
Fireplaces Type Brick, Gas Starter
Laundry Hookups Only, Inside Room
Exterior
Parking Features Attached, Garage Facing Front
Garage Spaces 6.0
Fence Wood
Utilities Available Public
Roof Type Tile
Building
Story 1
Foundation Slab
Sewer Public Sewer
Water Public
Architectural Style Contemporary
Level or Stories 1
Construction Status Original,Updated/Remodeled
Others
Senior Community No
Special Listing Condition None
Read Less Info
Want to know what your home might be worth? Contact us for a FREE valuation!

Our team is ready to help you sell your home for the highest possible price ASAP

Copyright 2025 , Bay Area Real Estate Information Services, Inc. All Right Reserved.
GET MORE INFORMATION
REALTOR® | Lic# 01860298

