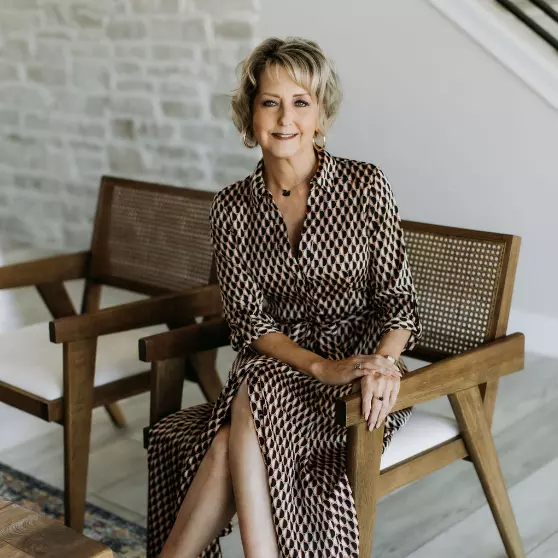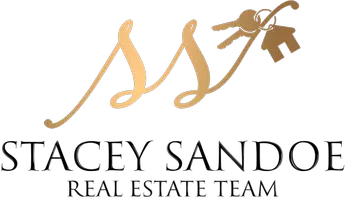Bought with Kevin Kearney • Coldwell Banker Realty
$875,000
$875,000
For more information regarding the value of a property, please contact us for a free consultation.
4 Beds
4 Baths
3,614 SqFt
SOLD DATE : 02/28/2025
Key Details
Sold Price $875,000
Property Type Single Family Home
Sub Type Single Family Residence
Listing Status Sold
Purchase Type For Sale
Square Footage 3,614 sqft
Price per Sqft $242
MLS Listing ID 324094424
Sold Date 02/28/25
Bedrooms 4
Full Baths 3
Half Baths 1
Construction Status Original
HOA Y/N No
Year Built 2015
Lot Size 7,148 Sqft
Property Sub-Type Single Family Residence
Property Description
Welcome home to this stunning property located in the highly sought after Southtown neighborhood of Vacaville. As you enter the home, the tall ceilings and formal living spaces greet you. This beautifully designed floor plan provides open concept living at its best. This house offers an ideal blend of luxury, comfort, and convenience. Spanning 3614 sqft, it boasts 4 bedrooms and 3.5 bathrooms. One bedroom and full bath is located downstairs, making it convenient for a multi-family scenario. You will find formal living and dining rooms, a gourmet kitchen, a large working island with seating, stainless steel appliances, lots of counter and cabinetry space, custom lighting, eat-in area, butler's pantry, and walk-in pantry. The generous family room has a cozy, gas fireplace, and an elegant mantle. Upstairs you will find a spacious loft, laundry room, 2 additional bedrooms, a full bath, and the primary suite. The spa-like primary bathroom features a soaking tub, separate shower, double vanity and two walk-in closets. The nicely landscaped backyard is the perfect setting for relaxing or entertaining with friends and family. This neighborhood offers the convenience of local parks, walking trails, schools, shopping, and dining. You will want to make this house your new home.
Location
State CA
County Solano
Community No
Area Vacaville 4
Rooms
Dining Room Dining/Living Combo, Formal Area
Kitchen Breakfast Area, Butlers Pantry, Granite Counter, Island, Island w/Sink, Kitchen/Family Combo, Pantry Closet, Slab Counter
Interior
Interior Features Formal Entry
Heating Central, Fireplace(s), MultiZone
Cooling Ceiling Fan(s), Central
Flooring Carpet, Tile
Fireplaces Number 1
Fireplaces Type Family Room
Laundry Inside Area, Inside Room, Upper Floor
Exterior
Parking Features Attached, Garage Facing Front, Garage Facing Side
Garage Spaces 2.0
Fence Wood
Utilities Available Cable Available, Internet Available, Public
Roof Type Tile
Building
Story 2
Foundation Slab
Sewer Public Sewer
Water Public
Architectural Style Contemporary, Traditional
Level or Stories 2
Construction Status Original
Others
Senior Community No
Special Listing Condition Offer As Is
Read Less Info
Want to know what your home might be worth? Contact us for a FREE valuation!

Our team is ready to help you sell your home for the highest possible price ASAP

Copyright 2025 , Bay Area Real Estate Information Services, Inc. All Right Reserved.
GET MORE INFORMATION

REALTOR® | Lic# 01860298

