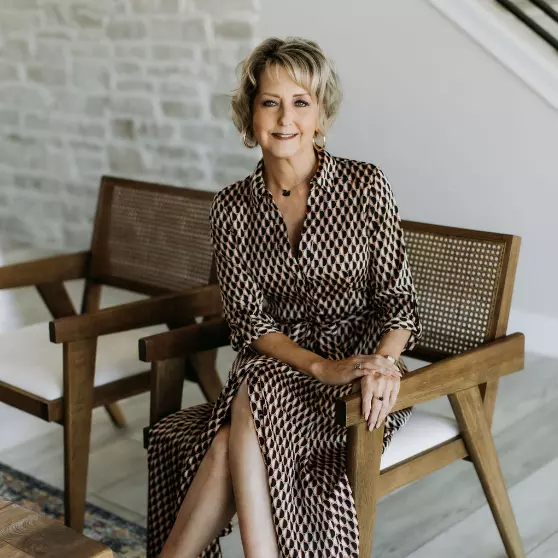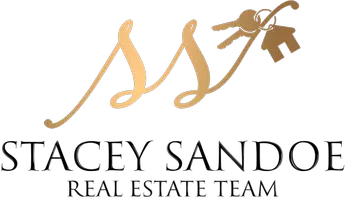Bought with Michael J Ownbey • Compass
Michael Hedley • Coldwell Banker Brokers of the Valley
$2,000,000
$2,100,000
4.8%For more information regarding the value of a property, please contact us for a free consultation.
3 Beds
3 Baths
1,879 SqFt
SOLD DATE : 08/05/2024
Key Details
Sold Price $2,000,000
Property Type Single Family Home
Sub Type Single Family Residence
Listing Status Sold
Purchase Type For Sale
Square Footage 1,879 sqft
Price per Sqft $1,064
MLS Listing ID 324047549
Sold Date 08/05/24
Bedrooms 3
Full Baths 2
Half Baths 1
HOA Y/N No
Year Built 1999
Lot Size 0.510 Acres
Property Sub-Type Single Family Residence
Property Description
Step into the harmony of architecture and nature in this captivating property nestled among majestic oaks and lichened boulders. Offered for the first time, this sheltered hillside residence presents a panorama of the Sonoma Valley and Sonoma Mountain range. Designed by Marcus and Willers Architects, this home is a tribute to the timeless design principles of Frank Lloyd Wright. The open floor plan integrates with the home's natural setting, featuring vaulted ceilings, clerestory windows, and glass doors that flood the space with natural light and treetop views. A blend of ease and sophistication, it features custom made doors and windows crafted from old growth redwood, complemented by custom birch cabinetry. Stained concrete radiant heated floors add luxury and comfort. A wrap-around deck crafted from recycled old growth redwood provides an idyllic treetop vantage point overlooking the picturesque Sonoma Valley. Below the main level is a finished single 700+/- square foot room with 10-foot ceilings and a wall of windows filling the space with natural light to views beyond. A half bath could be converted to a full bathroom and there is a dedicated temperature-controlled wine room. The lower level has it's own private entrance and invites an imagining of varied uses.
Location
State CA
County Sonoma
Community No
Area Sonoma
Rooms
Dining Room Breakfast Nook, Dining/Living Combo
Kitchen Breakfast Area
Interior
Interior Features Cathedral Ceiling, Formal Entry, Skylight(s), Storage Area(s)
Heating Radiant, Radiant Floor
Cooling Other
Flooring Concrete
Laundry Laundry Closet
Exterior
Parking Features Covered, Detached
Garage Spaces 2.0
Fence Partial
Utilities Available Internet Available, Public, Underground Utilities
View Hills, Mountains, Panoramic, Valley
Roof Type Composition,Shingle
Building
Story 1
Foundation Concrete Perimeter
Sewer Public Sewer
Water Public, Storage Tank
Architectural Style Arts & Crafts, Craftsman, Mid-Century
Level or Stories 1
Others
Senior Community No
Special Listing Condition None
Read Less Info
Want to know what your home might be worth? Contact us for a FREE valuation!

Our team is ready to help you sell your home for the highest possible price ASAP

Copyright 2025 , Bay Area Real Estate Information Services, Inc. All Right Reserved.
GET MORE INFORMATION
REALTOR® | Lic# 01860298

