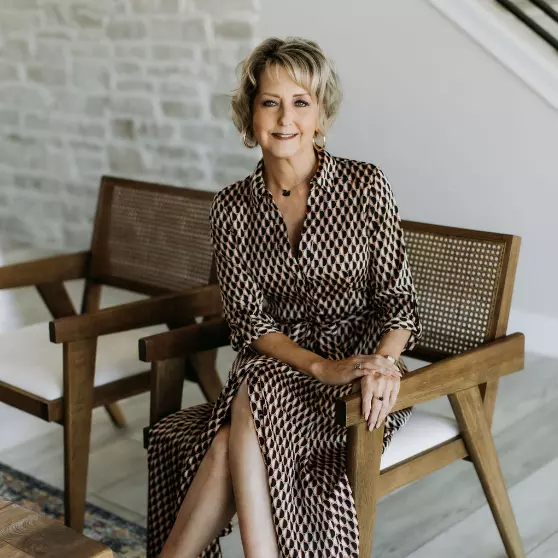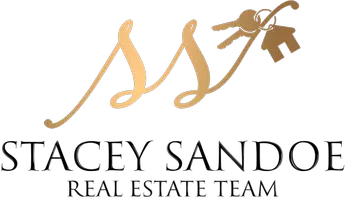Bought with No Buyers agent • No Buyers agent
$1,780,000
$1,795,000
0.8%For more information regarding the value of a property, please contact us for a free consultation.
3 Beds
3 Baths
1,721 SqFt
SOLD DATE : 06/05/2024
Key Details
Sold Price $1,780,000
Property Type Single Family Home
Sub Type Single Family Residence
Listing Status Sold
Purchase Type For Sale
Square Footage 1,721 sqft
Price per Sqft $1,034
Subdivision Redwood Park
MLS Listing ID 323016628
Sold Date 06/05/24
Bedrooms 3
Full Baths 3
HOA Y/N No
Year Built 1951
Lot Size 1.200 Acres
Property Description
Scarce 1.2 acre parcel in-town on city water with just-renovated Main Home with brand new Roof and private Guest Cottage. Luxuriously updated Main House is a classic single-level CA Ranch now featuring an open floor plan, all new Kitchen and Baths, wide-plank European oak flooring, over-size Kitchen view-window and more. See Amenity List for detail.... 11ft. quartz-slab kitchen island with storage, custom Venetian plaster, fireplace, new lighting & appliances, and a gorgeous green view onto the back acre. The original streamline-modern Guest Cottage was the first of the two homes built by the Original Owner where the family of four lived before the Main House was completed. It has a private entrance, measures approx 311 sq ft w/kitchenette, bathette & mini-split for Heat/AC. The +/- 1000 sq ft Detached Workshop/Garage, built of concrete block with electrical service & plumbed with water, perfect for workshop, RV storage/parking, or rehab into whatever. Enormous potential for future development of this level acreage inside city limits. Possible SFR 3-9 lots OR build a Big House in the back OR have a horse(es) OR just lots of room to live. Buyer to verify with City of Napa re zoning & general plan. Disclosure/Inspection package on request. Sq ft. is both homes combined.
Location
State CA
County Napa
Community No
Area Napa
Rooms
Dining Room Dining Bar, Formal Area
Kitchen Island, Quartz Counter, Skylight(s), Slab Counter
Interior
Interior Features Skylight Tube, Skylight(s)
Heating Central, Gas
Cooling Ceiling Fan(s)
Flooring Concrete, Marble, Wood
Fireplaces Number 1
Fireplaces Type Brick, Living Room, Wood Burning
Laundry Dryer Included, Laundry Closet, Washer Included
Exterior
Garage 24'+ Deep Garage, Covered, Detached, Enclosed, Uncovered Parking Spaces 2+, Workshop in Garage
Garage Spaces 10.0
Fence Wood
Utilities Available Electric, Natural Gas Connected, Public
View Hills
Roof Type Composition
Building
Story 1
Foundation Concrete Perimeter
Sewer Septic System
Water Public
Architectural Style Ranch
Level or Stories 1
Others
Senior Community No
Special Listing Condition None
Read Less Info
Want to know what your home might be worth? Contact us for a FREE valuation!

Our team is ready to help you sell your home for the highest possible price ASAP

Copyright 2024 , Bay Area Real Estate Information Services, Inc. All Right Reserved.
GET MORE INFORMATION

REALTOR® | Lic# 01860298

