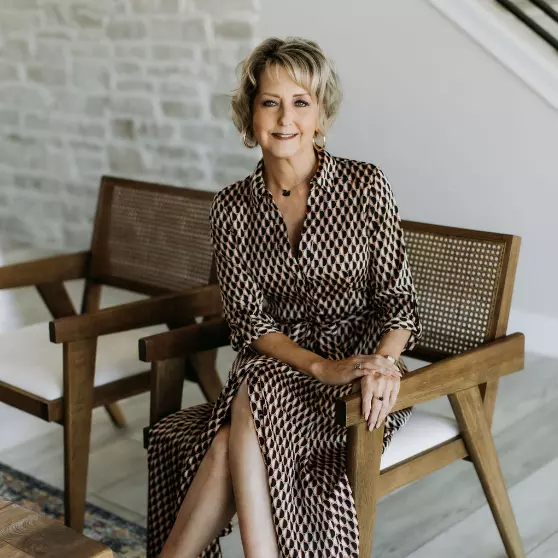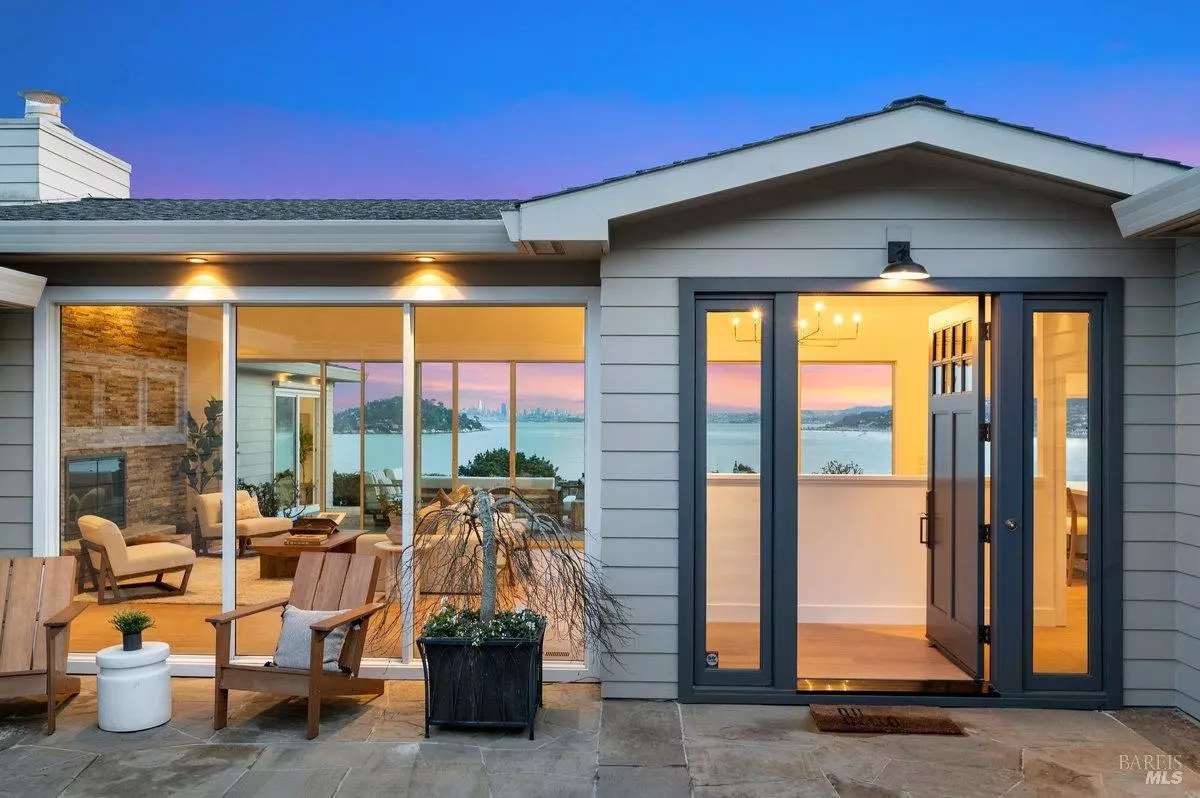Bought with Susan Hewitt C.J. Nakagawa • Golden Gate Sotheby's International Realty
$6,050,000
$4,495,000
34.6%For more information regarding the value of a property, please contact us for a free consultation.
4 Beds
4 Baths
3,450 SqFt
SOLD DATE : 03/20/2024
Key Details
Sold Price $6,050,000
Property Type Single Family Home
Sub Type Single Family Residence
Listing Status Sold
Purchase Type For Sale
Square Footage 3,450 sqft
Price per Sqft $1,753
Subdivision The Reedlands
MLS Listing ID 324012120
Sold Date 03/20/24
Bedrooms 4
Full Baths 3
Half Baths 1
HOA Fees $6/ann
HOA Y/N No
Year Built 1958
Lot Size 0.430 Acres
Property Description
Discover 10 Southridge Road East, a luxurious 4-bedroom, 3.5 bath residence spanning 3450+/- sq feet (per floor plan visuals) in Tiburon's Reedlands Neighborhood. Enjoy panoramic views of the Bay and San Francisco skyline from the open-concept living space that seamlessly connects to a chef's kitchen with large center island, Quartz countertops and high-end appliances. All-day sunlight floods this southeast facing home sited on nearly a 1/2 acre with lush and manicured gardens. The oversized terrace located directly off the great room offers seamless indoor / outdoor flow and is an entertainer's delight. The primary suite boasts spa-like amenities, large picture windows with stunning views and direct access onto the terrace. A separate home office with custom built-ins and storage enhances the functionality of this amazing floor plan that embraces the ease of single story living. Two additional spacious bedrooms with closet built-ins and shared bath are also located on the main floor. For those seeking separation of space, there is also a lower level guest suite. 10 Southridge Road East presents a unique opportunity to embrace the quintessential Tiburon lifestyle offering mesmerizing views, privacy and a well-designed floor plan with easy access to nearby highways.
Location
State CA
County Marin
Community No
Area Tiburon
Rooms
Family Room Cathedral/Vaulted, Great Room, View
Dining Room Breakfast Nook, Dining/Family Combo, Dining/Living Combo, Space in Kitchen
Kitchen Breakfast Area, Island, Island w/Sink, Kitchen/Family Combo, Other Counter, Quartz Counter
Interior
Interior Features Cathedral Ceiling, Skylight Tube, Skylight(s), Storage Area(s)
Heating Central, Fireplace(s), Gas, MultiZone, Radiant, Radiant Floor
Cooling Central
Flooring Carpet, Stone, Wood
Fireplaces Number 1
Fireplaces Type Family Room, Gas Log, Gas Starter, Living Room, Stone
Laundry Dryer Included, Inside Area, Inside Room, Washer Included
Exterior
Exterior Feature Entry Gate
Garage Attached, Garage Door Opener, Guest Parking Available, Interior Access, Side-by-Side
Garage Spaces 3.0
Fence Back Yard, Fenced, Front Yard, Full, Wood
Utilities Available Cable Available, Internet Available, Public
View Bay, Bridges, City, City Lights, Downtown, Hills, Mountains, Panoramic, San Francisco, Water
Roof Type Composition,Shingle
Building
Story 2
Sewer Public Sewer
Water Public
Architectural Style Contemporary, Ranch, Traditional
Level or Stories 2
Schools
School District Reed Union, Reed Union, Tamalpais Union
Others
Senior Community No
Special Listing Condition None
Read Less Info
Want to know what your home might be worth? Contact us for a FREE valuation!

Our team is ready to help you sell your home for the highest possible price ASAP

Copyright 2024 , Bay Area Real Estate Information Services, Inc. All Right Reserved.
GET MORE INFORMATION

REALTOR® | Lic# 01860298

