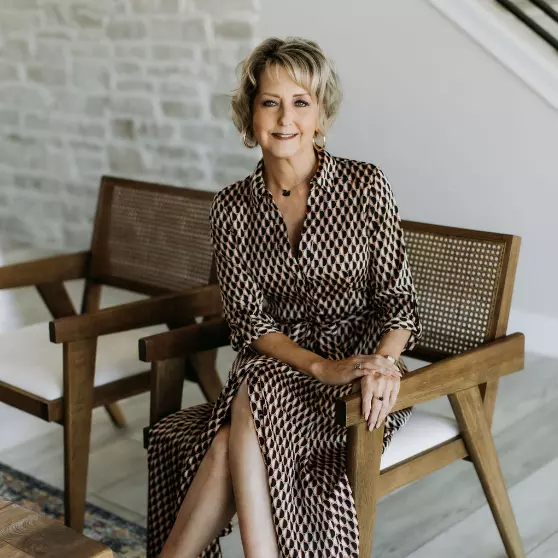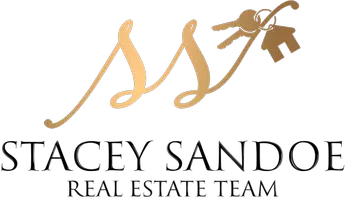Bought with Debbie Andrew • Cloverdale Realty
$625,000
$625,000
For more information regarding the value of a property, please contact us for a free consultation.
2 Beds
2 Baths
1,536 SqFt
SOLD DATE : 03/13/2023
Key Details
Sold Price $625,000
Property Type Single Family Home
Sub Type Single Family Residence
Listing Status Sold
Purchase Type For Sale
Square Footage 1,536 sqft
Price per Sqft $406
Subdivision Clover Springs
MLS Listing ID 322084287
Sold Date 03/13/23
Bedrooms 2
Full Baths 2
HOA Fees $170/qua
HOA Y/N No
Year Built 1998
Lot Size 6,076 Sqft
Property Description
It's time to enjoy life! Situated on a cul-de-sac, close to Clover Springs Community Center, this Calistoga Model has a slightly different floor plan. Rather than a breakfast nook, this home offers a small, enclosed room, with a large picture window, looking out at the entry way. Beautiful light fixtures enhance the entry and the combined living room and dining area. The kitchen is partially separated with a post and a peninsula. Expand your entertaining outdoors with plenty of covered and uncovered seating areas. Cloverdale has wonderful evening breezes, which makes outdoor living excellent. The primary bedroom has a large walk-in closet. The en suite has a walk-in shower. The second bedroom is on the other side of the hall, past the second bathroom. The living room and primary bedroom windows are covered with Sheer Shades by Hunter Douglas, a tasteful addition to this lovely home. Clover Springs by Del Webb is Cloverdale's active 55 and up community. Visit the Fire Creek Lodge, where you'll find activities, as well as the lobby and multi-purpose rooms, a full kitchen, a gym, a pool and spa, tennis courts, Bocce and horseshoes. Plus, there are multiple green spaces and walking trails. If you like hiking, ask about Porterfield Preserves, Cloverdale's locally loved hiking trails!
Location
State CA
County Sonoma
Community Yes
Area Cloverdale
Rooms
Dining Room Dining/Family Combo, Dining/Living Combo
Kitchen Island, Pantry Closet, Skylight(s), Tile Counter
Interior
Heating Central, Fireplace(s)
Cooling Ceiling Fan(s), Central
Flooring Carpet, Stone, Tile
Fireplaces Number 1
Fireplaces Type Family Room, Gas Log, Gas Piped, Gas Starter, Stone
Laundry Cabinets, Electric, Gas Hook-Up, Inside Room
Exterior
Garage Attached
Garage Spaces 2.0
Fence Back Yard, Full, Wood
Utilities Available Cable Available, DSL Available, Electric, Internet Available, Natural Gas Connected, Public
View Hills
Building
Story 1
Foundation Slab
Sewer Public Sewer, Sewer Connected
Water Public, Water District
Architectural Style Traditional
Level or Stories 1
Schools
School District Cloverdale Unified, Cloverdale Unified, Cloverdale Unified
Others
Senior Community Yes
Special Listing Condition None
Read Less Info
Want to know what your home might be worth? Contact us for a FREE valuation!

Our team is ready to help you sell your home for the highest possible price ASAP

Copyright 2024 , Bay Area Real Estate Information Services, Inc. All Right Reserved.
GET MORE INFORMATION

REALTOR® | Lic# 01860298

